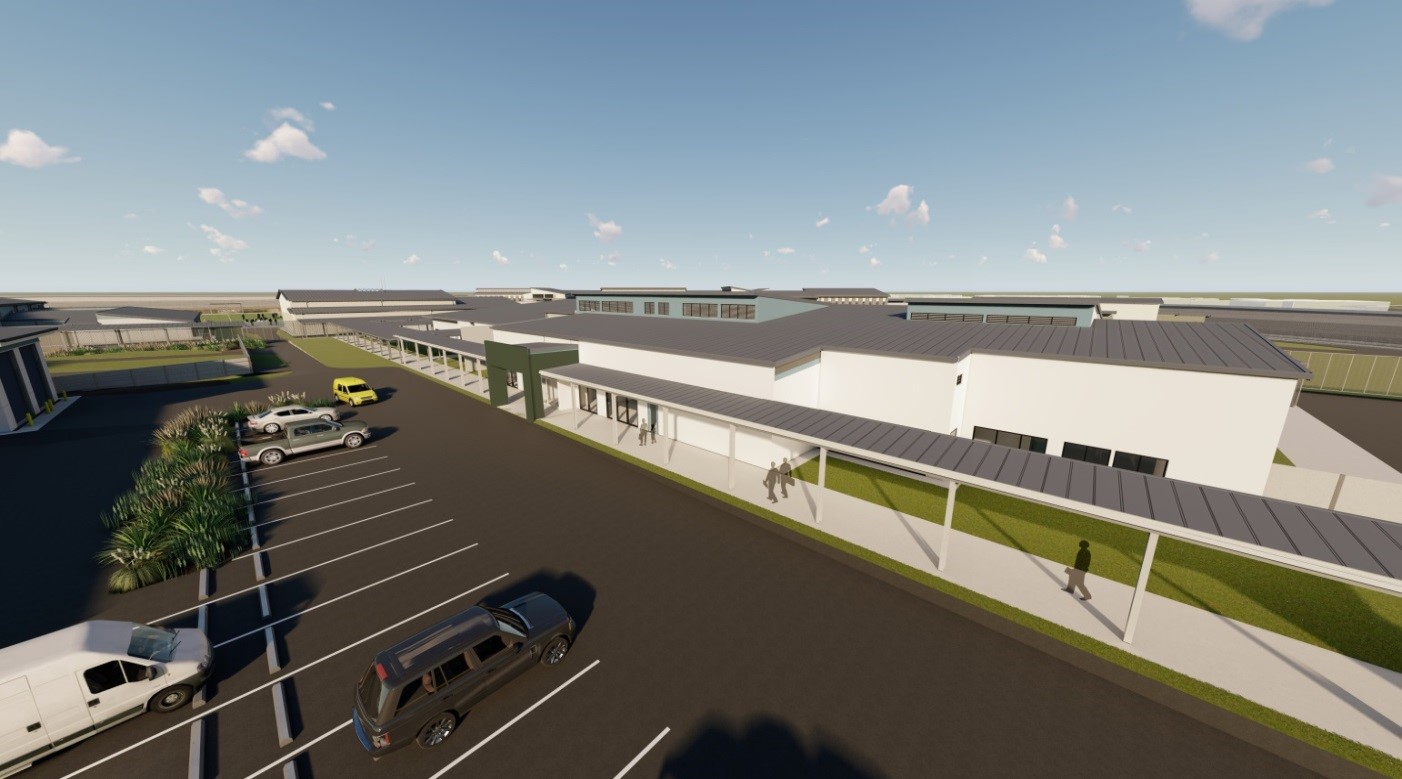Take a closer look
The Gatehouse
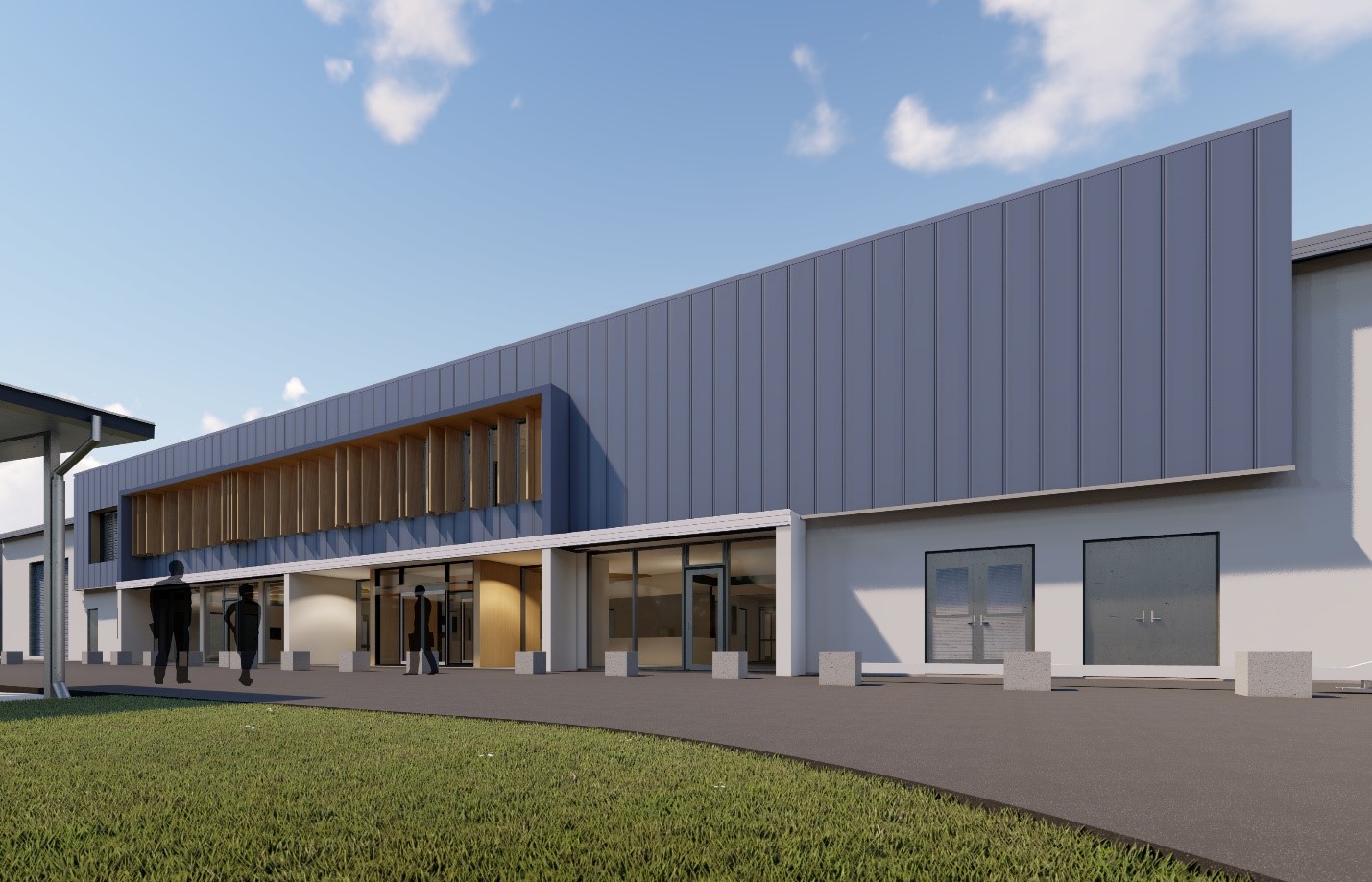
The Gatehouse is a focal point for the new facility, being the first building that anyone entering or exiting the secure perimeter will pass through. The building contains the prison’s main reception area and spaces for our staff to prepare themselves for their shift. Upstairs will feature a large open plan office space and staff meeting rooms.
As with other prisons around the country, a range of security measures will be in place within the Gatehouse, including X-Ray scanners and walk-through metal detectors. Space will be provided for staff and visitors to store and retrieve any items that may have to be removed as part of the entry search process.
In designing the Gatehouse, we have looked to provide good natural lighting for staff as well as an outlook to landscaped areas across the facility.
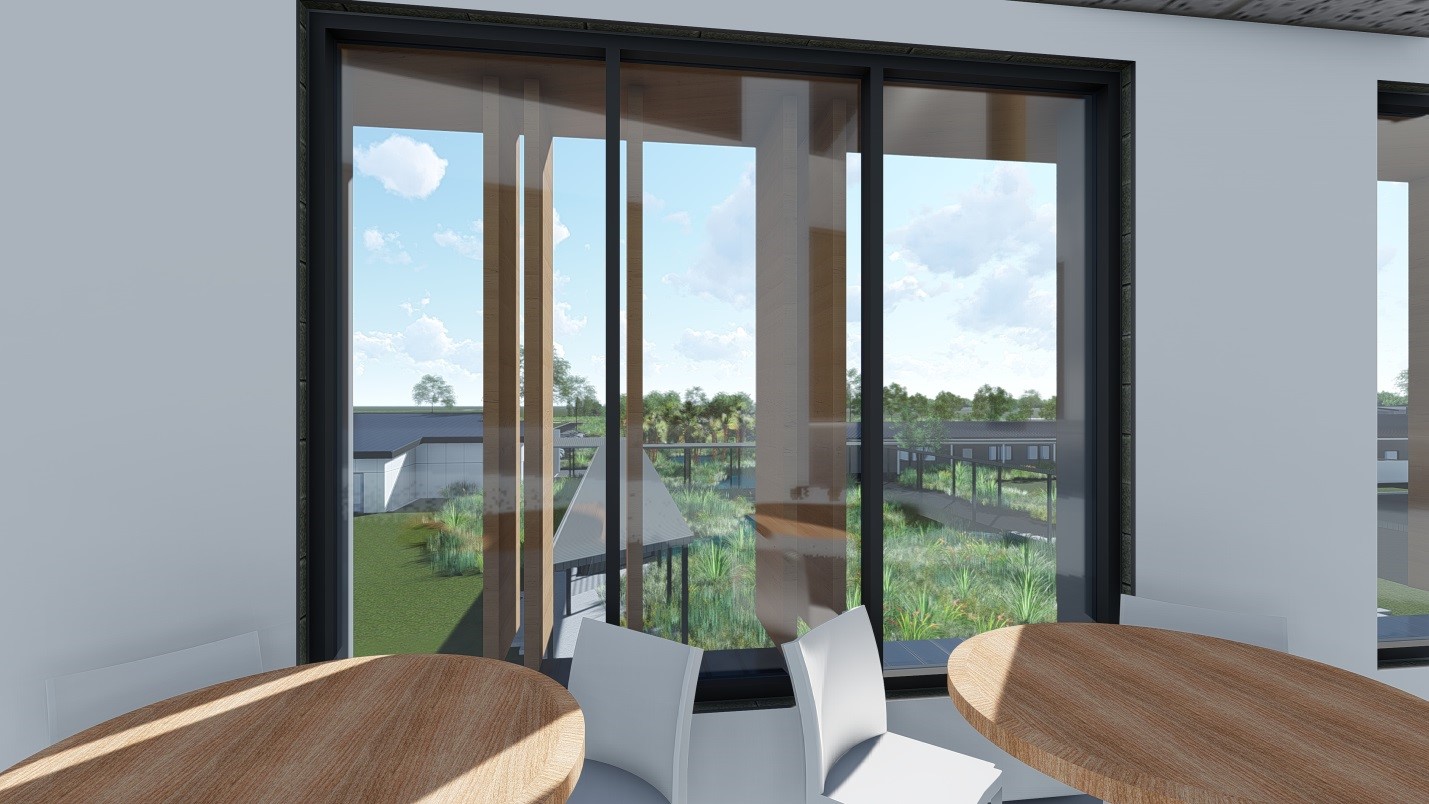
Staff and Administration Building
Nestled between the staff carpark and the Gatehouse, most staff at Waikeria Prison will transit through the Staff & Admin Building on their way to and from work. The building will come complete with offices, classrooms, and training facilities.
The Staff and Administration Building will feature excellent amenity for staff, providing spaces to get ready for work, train, and relax. The building includes staff lockers and a large staff gym which opens onto an enclosed courtyard for outside exercise. There is also a large staffroom with a landscaped courtyard.
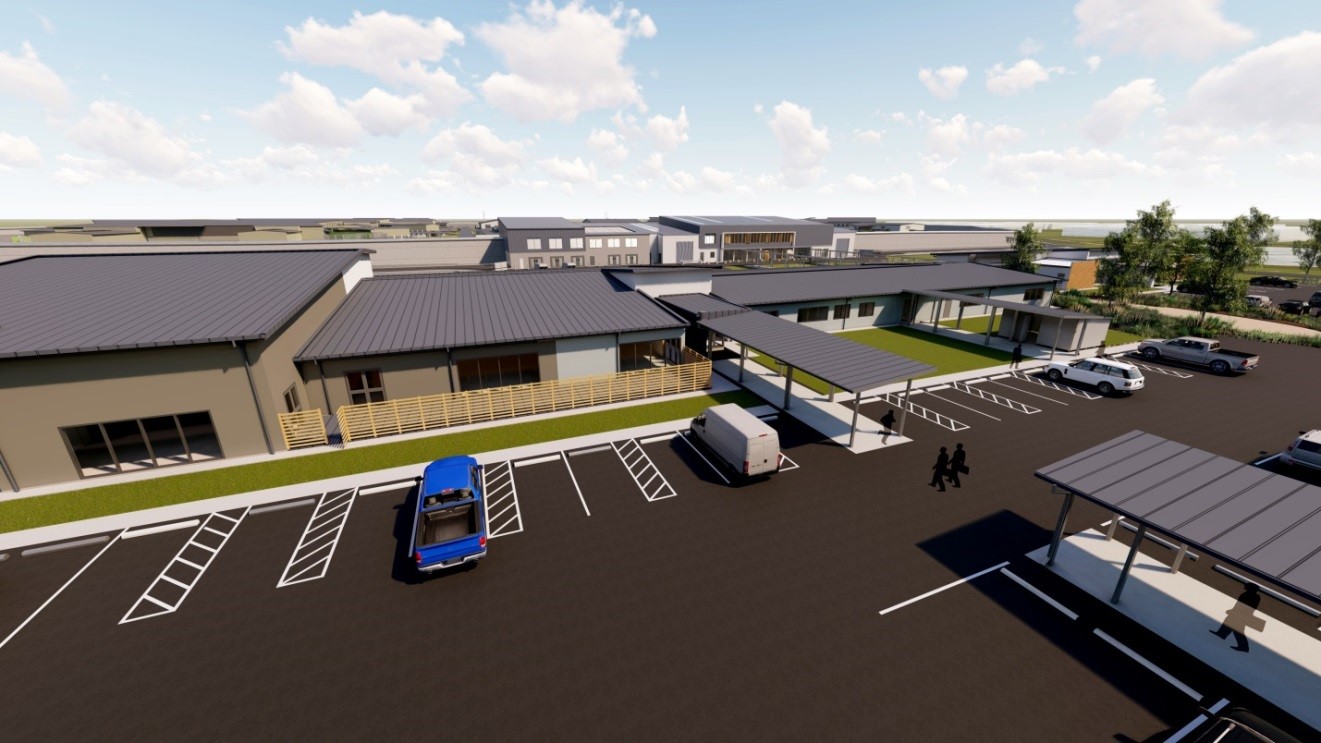
Visits Building
Located just beyond the Gatehouse, visitors to men in the prison will be hosted here. The prison redevelopment has provided a unique opportunity to reimagine the visitation experience for whānau. In line with our strategy Hōkai Rangi’s vision for more humanising and healing prison environments, the Visits Building is designed to provide more space for family groups , with natural light and greater amenity for younger children and infants.
The building features two main visitation areas, with an additional outdoor visits area for when the weather permits. The building has multiple family rooms and a suite of non-contact booths for high security prisoners.
The Visits Building also features Audio-Visual Link (AVL) suites for court appearances and hearings. The New Zealand Parole Board hearing room is also housed here, with various spaces for different groups of submitters to gather before meeting with the Parole Board.
Receiving Office and Health Centre
A single building will house two of the most important functions of the new prison.
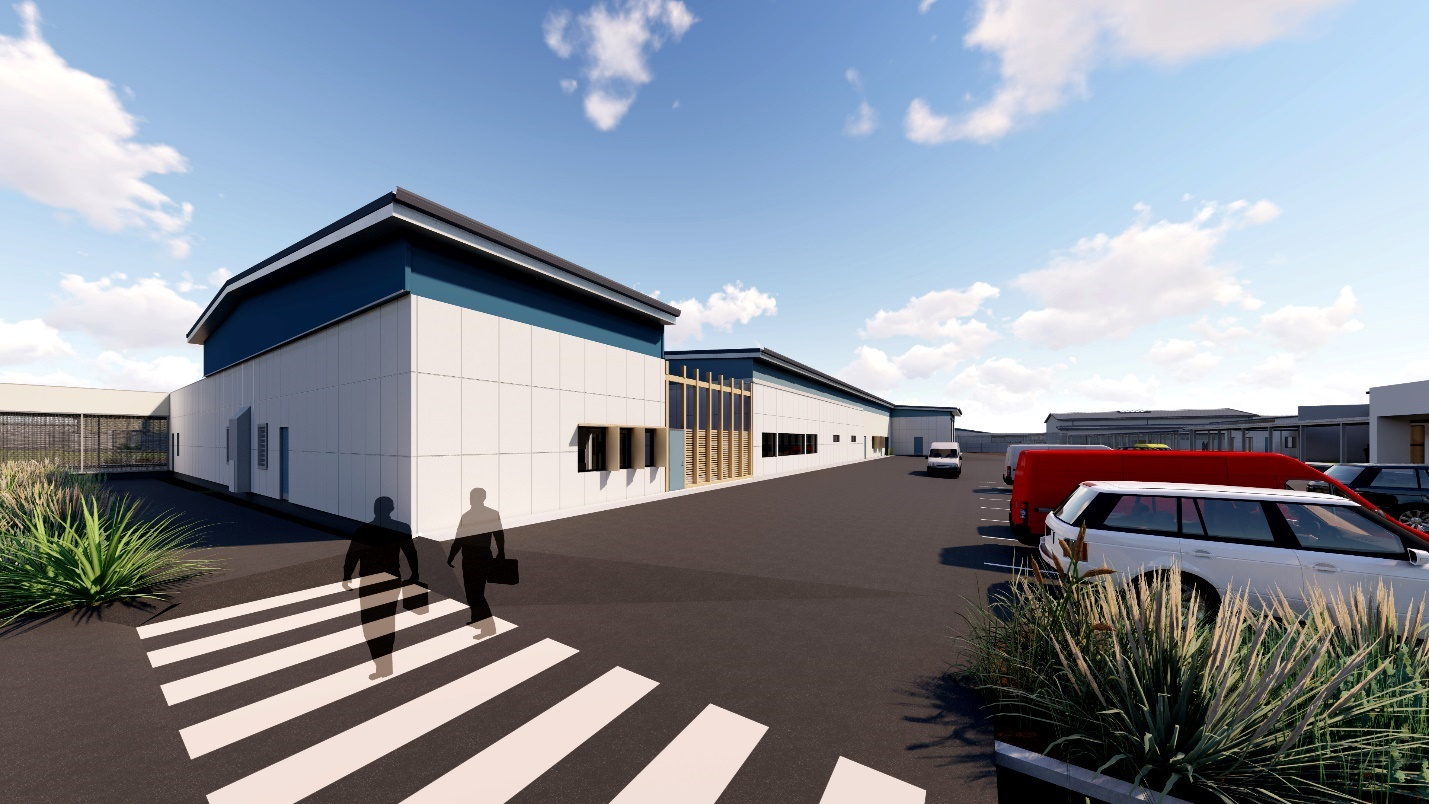
Receiving Office
The Receiving Office plays a critical role in every New Zealand prison due to its function of receiving and processing new arrivals. The new Receiving Office at Waikeria has been split into pre-reception and reception areas with holding cells on both sides, including accessible holding cells. The building also features spaces for prisoner property storage, search rooms, staff lockers, laundry, and a variety of offices and interview rooms.
Health Centre
The Health Centre will be a modern and well-equipped medical centre designed to cater to a wide range of health needs. By law, Corrections must provide an equivalent level of primary healthcare to the people we manage as they would receive in the community.
The Health Centre will reduce the number of off-site medical appointments requiring staff escorts. This will help improve community safety and make better use of staff resources.
The Health Centre will feature three triage/treatment rooms, a dental suite, an optometry and X-Ray rooms, and two observation holding rooms for those returning from hospital or requiring day care. The centre also provides for the storage of medical equipment and supplies, as well as a records archive.
Programmes Building
The Programmes Building is the education and rehabilitation hub for the new prison. The ground floor features a large learning area comprising ten classrooms split across three separate courtyards. This will allow different prisoner groups to undertake education or rehabilitation programmes at the same time without crossing paths.
The building also includes a 130m2 library on the ground floor which includes an office and adjoining resource room for repairs, cataloguing, and administration. A large open plan office space for staff upstairs also features, supported by various meeting rooms.
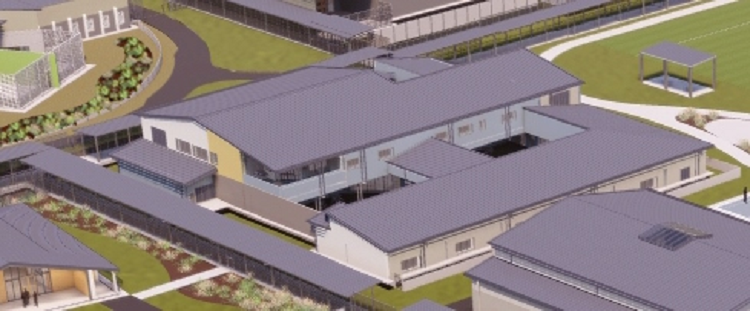
The Whare
The Whare is a space where prisoners and staff from all cultures can come together to reflect, participate in rehabilitative programmes, and celebrate achievements. The role and function of the Whare was determined in partnership with the project’s Tangata Whenua Liaison Group, which includes mana whenua Raukawa and Ngāti Maniapoto.
Centrally positioned within the new prison site, the Whare will be a focal point for both prisoners and visitors. It will provide a large space for groups to gather, whether that be for cultural, spiritual, or other activities. It features a small kitchen as well as an area outside for the preparation of kai.
The Whare also features two smaller meeting rooms, with one specifically designed for whānau hui. It also contains office and meeting room space for kaumātua, kuia, Fautua Pasefika, chaplains, and staff.
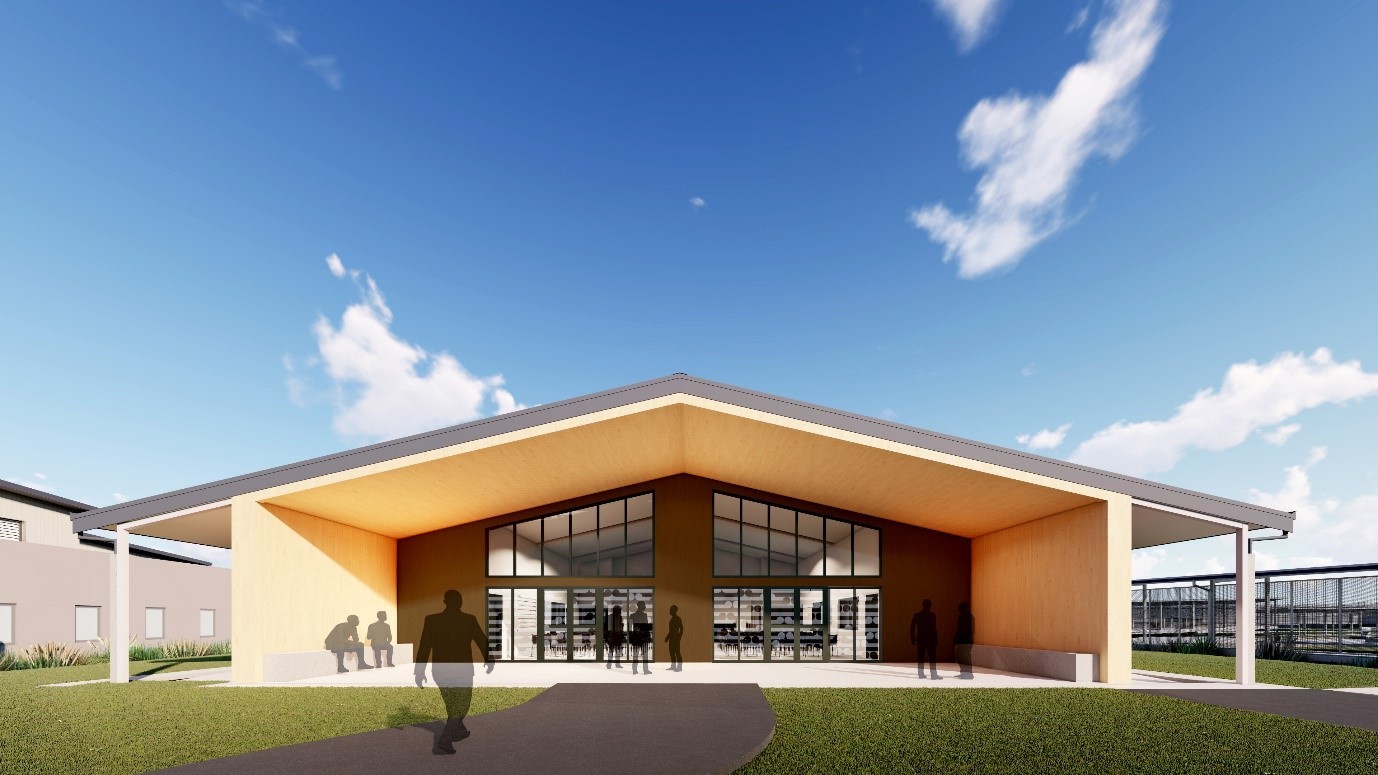
Industries Building
The Industries Building features two separate workshops to enable a range of split activities. The larger of the two workshops is just over 800m2 and will lend itself to multiple vocational training activities with two large dedicated classroom spaces to support learning.
The second workshop is also substantial at just under 600m2, with a single dedicated, adjacent classroom. Each workshop has its own lunch and changing rooms for the men working there. Both feature internal and external storage areas and separate tool store areas. Roller doors open out to secure lock areas where raw materials or finished products may be held awaiting transport off-site.

Accommodation Units
Our design philosophy reflects the view that our prison environments should support the work of our staff and the rehabilitation of the people we manage. The new accommodation units have been designed to enable stronger collaboration between the staff and external providers who will work in them.
The two accommodation units are notable not only for their size but for their distinctive ‘X’ building shape. Each unit contains four wings, each of which has been designed to be able to operate independently from the others. This will enable different prisoner groups to be managed separately but within a single building.
Each wing will have two exercise yards, two interview rooms, toilets, and multi-purpose rooms for educational activities. Each unit will have two health facilities, search and holding rooms, secure staff bases, and staff amenities. Upstairs, each unit features an open plan office space to enable collaborative working across different staff functions working on the unit.
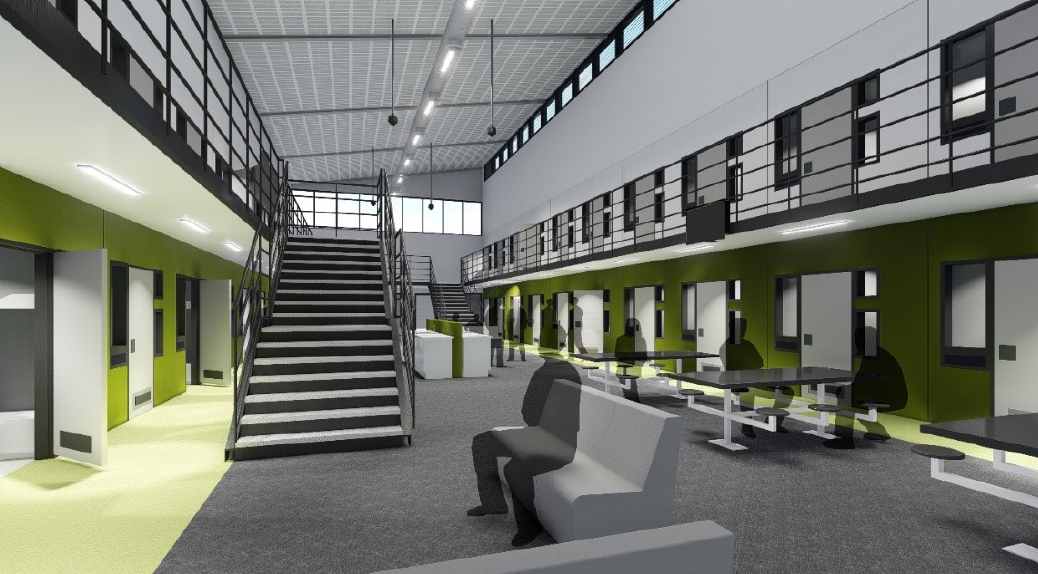
Sports Hall – Gym and Outdoor Areas
The Sports Hall is centrally located within the new facility’s footprint, providing easy access from the Accommodation Units. The hall features an all-purpose sports court, with three storage rooms for sports equipment. There is a large cardio training room which will feature aerobic exercise equipment. The building will feature a classroom for health and wellbeing or physical education sessions could be delivered.
The Sports Hall opens out to an outdoor recreation area that includes three hard sports courts, and a full-sized grassed sports field with a running loop. Two outdoor exercise stations will feature a variety of outdoor exercise equipment.
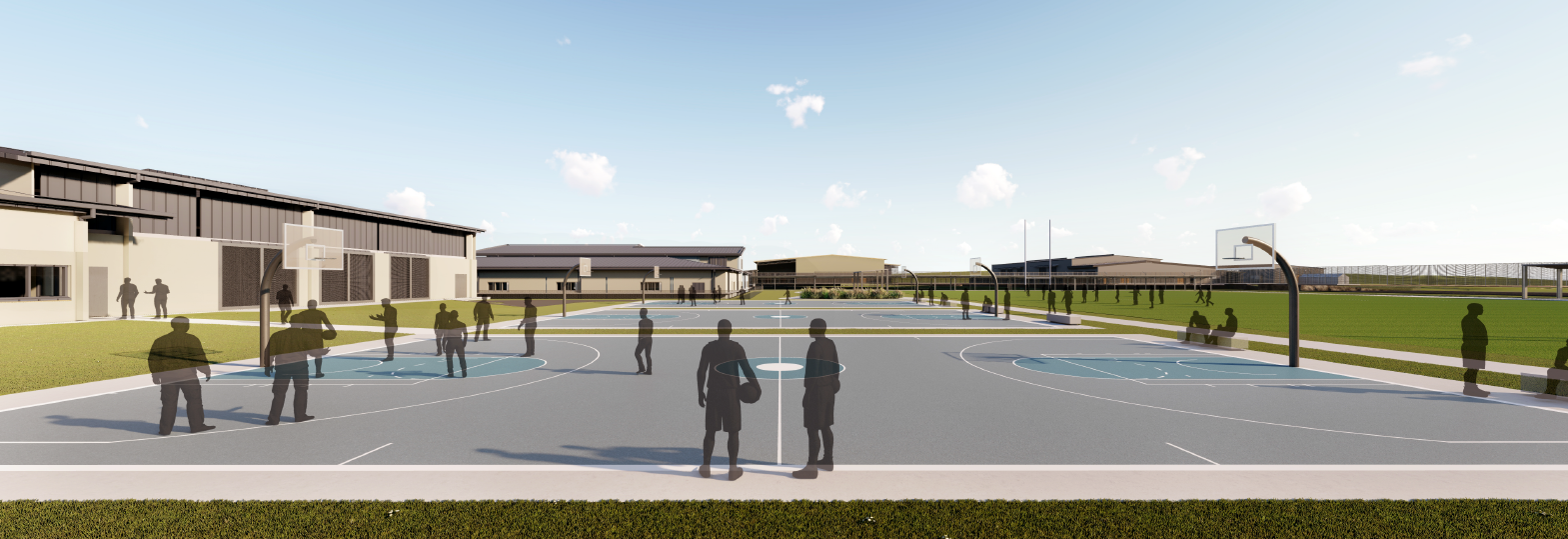
Kitchen and Bakery
The kitchen and bakery have been designed with resilience and future proofing in mind. Its large size means that it could also be used to service other prisons or agencies in need of catering services if required. It will easily accommodate 50 workers along with instructors, and also features a separate classroom for culinary training sessions.
The bakery has been a staple at Waikeria for a long time. This tradition has been preserved in the design with a separate entry to the kitchen to allow for men of different security classification or segregation status to be employed there.
There is a separate staff canteen where instructors and their trainees will be able to provide meals for staff. Staff will be able to choose to eat in the 100-seat café or the adjoining outdoor courtyard.


